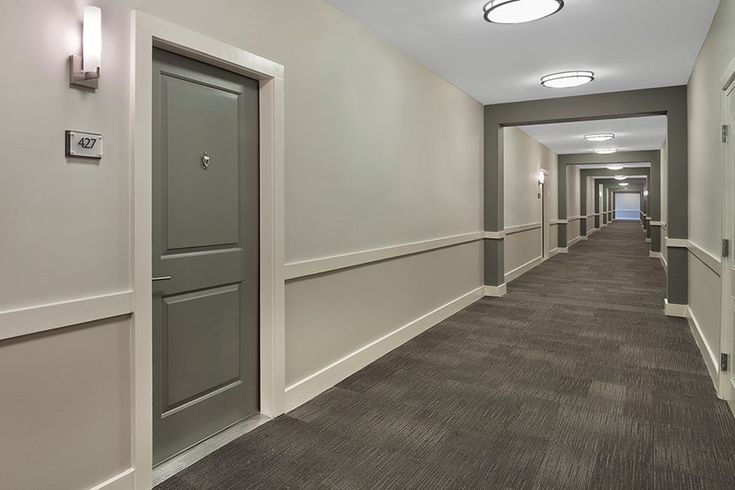
What should you know about hallway noise in different condo layouts?
Hallway noise can significantly impact your living experience in a condominium, yet many buyers overlook this factor when evaluating potential homes. During a visit to a Penrith Showflat or any condo showing, most people focus on interior finishes, views, and amenities while failing to consider how sound travels through common areas into private spaces. Different building layouts create distinct acoustic environments that affect daily comfort and privacy. Understanding these variations helps prospective buyers assess whether a floor plan will provide the peace they desire or subject them to constant disruption from neighbour traffic.
Layout configurations
Condo buildings typically feature one of several hallway designs, each with unique acoustic implications. Double-loaded corridors with units on both sides create the highest traffic density and potential noise issues. Single-loaded layouts with apartments along one side typically generate less hallway activity and often feature windows that help absorb sound. Point-access designs with elevator lobbies serving just a few units per floor offer superior noise isolation but reduced community interaction. Boutique buildings with fewer units per floor generally experience less hallway commotion regardless of layout style.
Door positioning
- Corner units with a greater distance from elevator banks
- Units positioned away from garbage chutes or utility rooms
- Apartments set back from main circulation paths
- Homes with entryways in alcoves or recessed areas
Door placement within the layout dramatically affects noise exposure from hallways. Units directly across from elevators receive the highest traffic and associated noise, while those at corridor ends enjoy significantly less disturbance. Premium units often incorporate transitional entry spaces that provide acoustic isolation between hallways and living areas. When evaluating floor plans, consider your unit’s position and the number of neighbouring doors near yours, as each represents potential noise sources from opening, closing, and associated activities.
Construction elements
Sound transmission through walls and doors depends heavily on construction techniques and materials. Solid-core entry doors provide substantially better noise blocking than hollow-core alternatives in older buildings. Concrete construction typically offers superior sound isolation to wood-frame buildings, particularly for hallway noise. Many newer developments incorporate acoustic design elements like sound-dampening wall assemblies, resilient channel installations, and specialised insulation between units and corridors. Ask about specific sound-attenuation measures implemented in corridor design when researching potential properties.
Daily rhythms
- Morning rush hours (7-9 AM) when residents leave for work
- Evening return periods (5-7 PM) with higher hallway traffic
- Weekend activity patterns differ from weekdays
- Delivery and service personnel create irregular noise events
- Nighttime disturbances from late-arriving residents
Building usage patterns create predictable noise cycles that vary by community demographics. Buildings housing primarily working professionals often experience concentrated noise during morning and evening rush periods, but remain quiet during workdays. Communities with many retirees or work-from-home residents might generate more consistent, low-level hallway activity throughout the day. Some buildings implement quiet hours with carpet runners or sound-absorbing wall treatments to mitigate nighttime disruptions.
Hallway noise tolerance varies significantly among individuals, making personal assessment crucial. Visit properties during peak and off-peak hours to experience the full acoustic conditions. Listen inside units and in hallways to gauge how sound travels through common areas.




